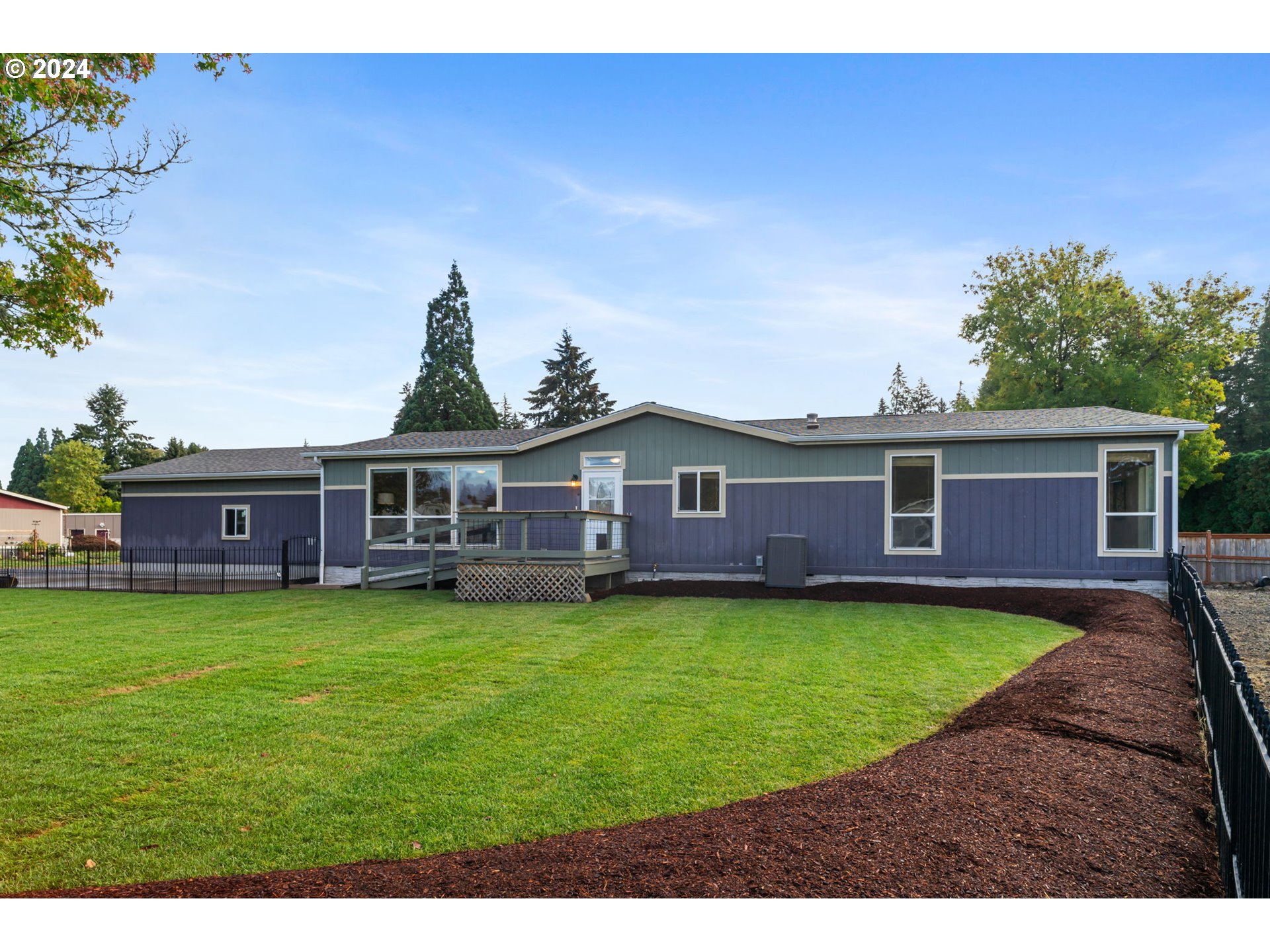Single Family for Sale: 21936 LAUREL AVE, Aurora, OR 97002

Room Features
Lot & Building Features
Community and Schools
Price History of 21936 LAUREL AVE, Aurora, OR
| Date | Name | Price | Difference |
|---|---|---|---|
| 10/17/2024 | Listing Price | $435,000 | N/A |
*Information provided by REWS for your reference only. The accuracy of this information cannot be verified and is not guaranteed. |
Comparable Properties Sold Near By

21936 LAUREL AVE (MLS #24081141) is a triple wide manufactured single family home located in Aurora, OR. This single family home is 1,920 sqft and on a lot of 11,761 sqft (or 0.27 acres) with 3 bedrooms, 2 baths and is 7 years old. This property was listed on 10/17/2024 and has been priced for sale at $435,000.
Nearby zip codes are 97013, 97020, 97032, 97070 and 97140. This property neighbors other cities such as Canby, Donald, Hubbard, Unknown and Wilsonville.
Listing Last updated . Some properties which appear for sale on this web site may subsequently have sold or may no longer be available. Walk Score map and data provided by Walk Score. Google map provided by Google. Bing map provided by Microsoft Corporation. All information provided is deemed reliable but is not guaranteed and should be independently verified. Listing information courtesy of: Premiere Property Group, LLC The content relating to real estate for sale on this web site comes in part from the IDX program of the RMLS. of Portland, Oregon. Real estate listings held by brokerage firms other than Pacific Rim Brokers are marked with the RMLS. logo, and detailed information about these properties includes the names of the listing brokers. Listing content is copyright © 2024 RMLS., Portland, Oregon. |