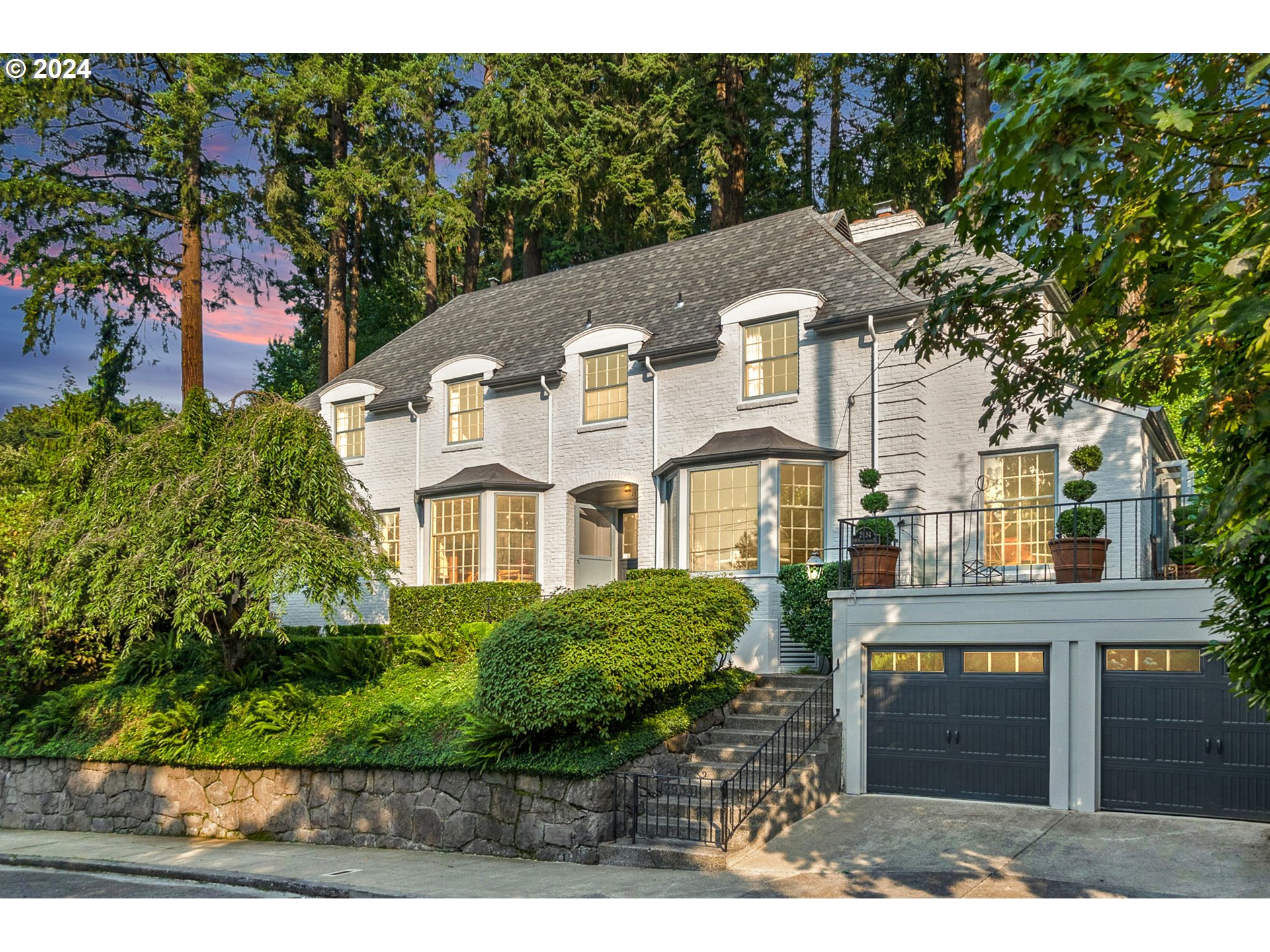Single Family for Sale: 2934 MONTGOMERY DR, Portland, OR 97201

Room Features
Lot & Building Features
Community and Schools
Price History of 2934 MONTGOMERY DR, Portland, OR
| Date | Name | Price | Difference |
|---|---|---|---|
| 09/13/2024 | Listing Price | $1,835,000 | N/A |
*Information provided by REWS for your reference only. The accuracy of this information cannot be verified and is not guaranteed. |
Comparable Properties Sold Near By

2934 MONTGOMERY DR (MLS #23608470) is a country french single family home located in Portland, OR. This single family home is 3,926 sqft and on a lot of 19,166 sqft (or 0.44 acres) with 3 bedrooms, 4 baths and is 88 years old. This property was listed on 09/13/2024 and has been priced for sale at $1,835,000.
Listing Last updated . Some properties which appear for sale on this web site may subsequently have sold or may no longer be available. Walk Score map and data provided by Walk Score. Google map provided by Google. Bing map provided by Microsoft Corporation. All information provided is deemed reliable but is not guaranteed and should be independently verified. Listing information courtesy of: Hoag Real Estate The content relating to real estate for sale on this web site comes in part from the IDX program of the RMLS. of Portland, Oregon. Real estate listings held by brokerage firms other than Pacific Rim Brokers are marked with the RMLS. logo, and detailed information about these properties includes the names of the listing brokers. Listing content is copyright © 2024 RMLS., Portland, Oregon. |