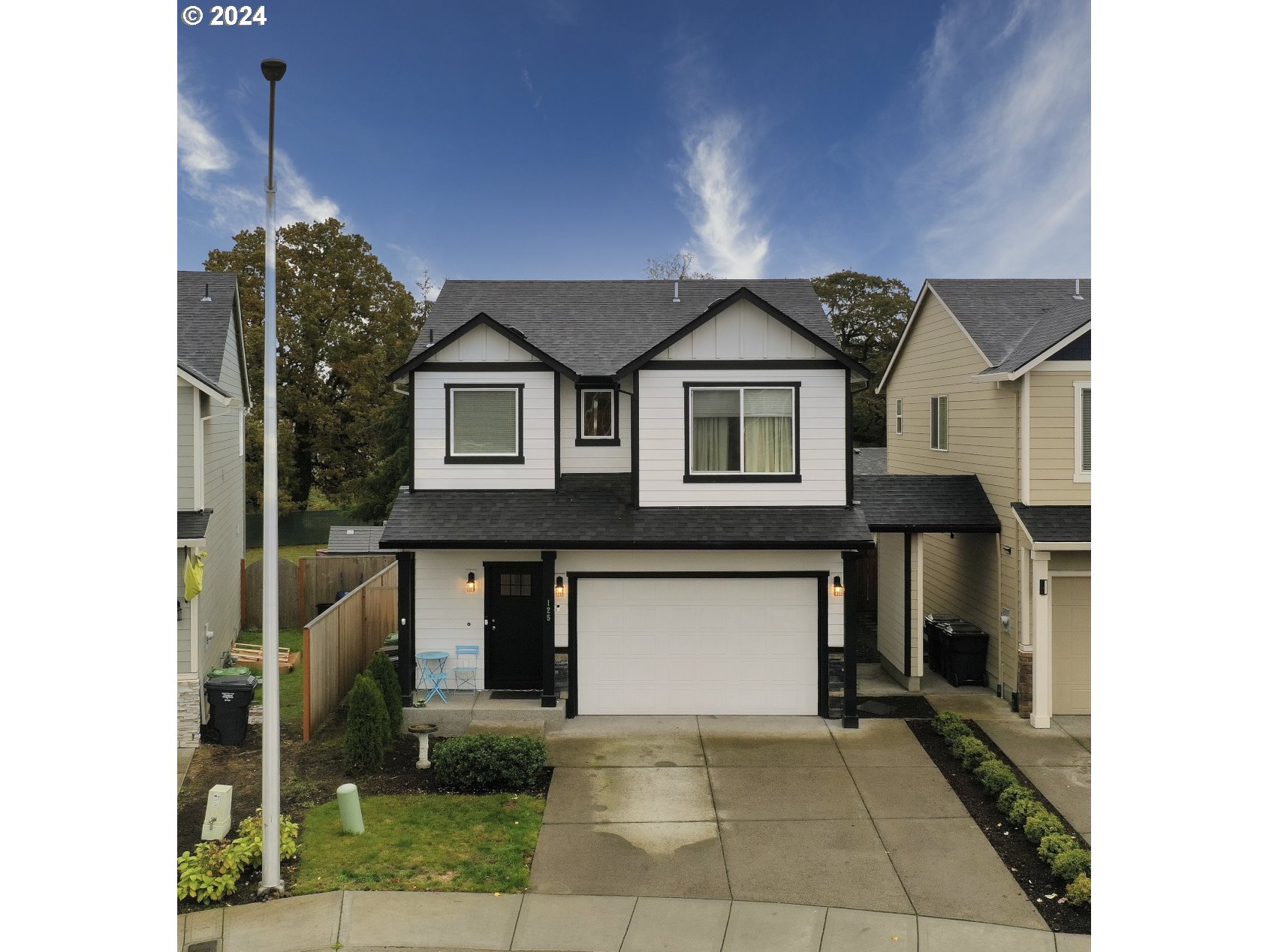Single Family for Sale: 125 KINDRE ST, St. Helens, OR 97051

Room Features
Lot & Building Features
Community and Schools
Price History of 125 KINDRE ST, St. Helens, OR
| Date | Name | Price | Difference |
|---|---|---|---|
| 11/08/2024 | Listing Price | $430,000 | N/A |
*Information provided by REWS for your reference only. The accuracy of this information cannot be verified and is not guaranteed. |
Comparable Properties Sold Near By
125 KINDRE ST (MLS #24526042) is a contemporary, craftsman single family home located in St. Helens, OR. This single family home is 1,412 sqft and on a lot of 3,484 sqft (or 0.08 acres) with 3 bedrooms, 3 baths and is 3 years old. This property was listed on 11/08/2024 and has been priced for sale at $430,000.
Nearby zip codes are 97018, 97053, 97054, 97056 and 98674. This property neighbors other cities such as Columbia City, Deer Island, Scappoose, Warren and Woodland.
Listing Last updated . Some properties which appear for sale on this web site may subsequently have sold or may no longer be available. Walk Score map and data provided by Walk Score. Google map provided by Google. Bing map provided by Microsoft Corporation. All information provided is deemed reliable but is not guaranteed and should be independently verified. Listing information courtesy of: MORE Realty The content relating to real estate for sale on this web site comes in part from the IDX program of the RMLS. of Portland, Oregon. Real estate listings held by brokerage firms other than Pacific Rim Brokers are marked with the RMLS. logo, and detailed information about these properties includes the names of the listing brokers. Listing content is copyright © 2024 RMLS., Portland, Oregon. |
