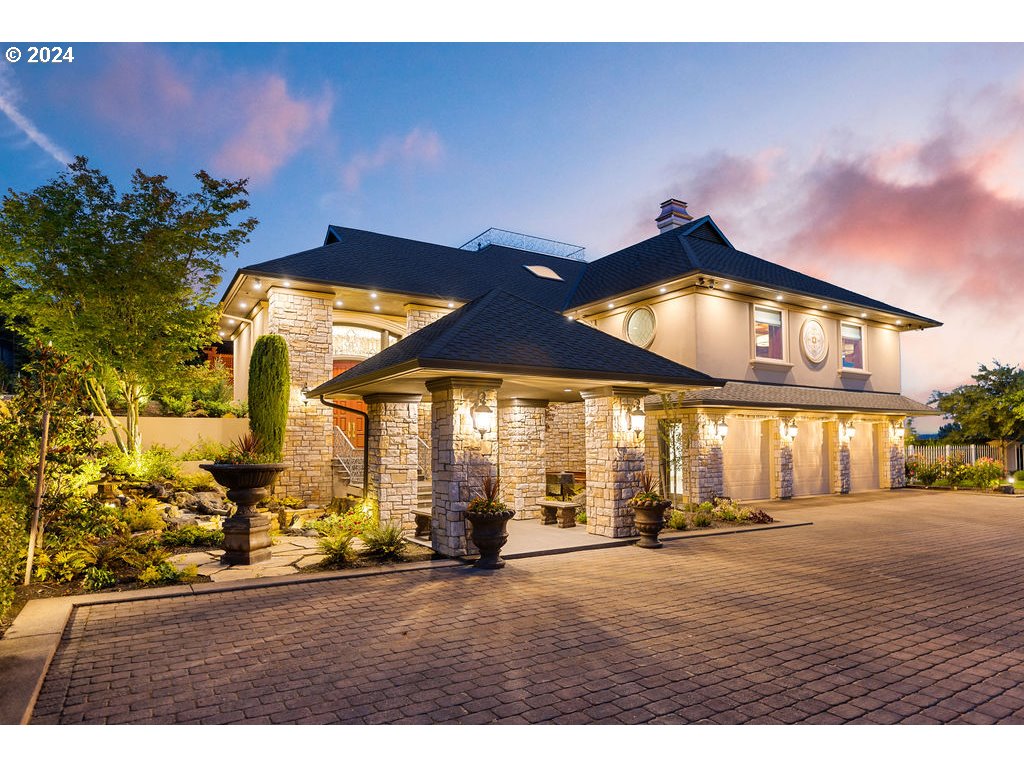Single Family for Sale: 7000 RIVERSIDE DR, Vancouver, WA 98664

Room Features
Lot & Building Features
Community and Schools
Price History of 7000 RIVERSIDE DR, Vancouver, WA
| Date | Name | Price | Difference |
|---|---|---|---|
| 01/04/2024 | Listing Price | $3,995,000 | N/A |
*Information provided by REWS for your reference only. The accuracy of this information cannot be verified and is not guaranteed. |

7000 RIVERSIDE DR (MLS #24560378) is a custom style, traditional single family home located in Vancouver, WA. This single family home is 7,373 sqft and on a lot of 34,848 sqft (or 0.80 acres) with 4 bedrooms, 7 baths and is 23 years old. This property was listed on 01/05/2024 and has been priced for sale at $3,995,000.
Nearby zip codes are 97211, 97218, 98660, 98661 and 98662. This property neighbors other cities such as Portland.
Listing Last updated . Some properties which appear for sale on this web site may subsequently have sold or may no longer be available. Walk Score map and data provided by Walk Score. Google map provided by Google. Bing map provided by Microsoft Corporation. All information provided is deemed reliable but is not guaranteed and should be independently verified. Listing information courtesy of: Keller Williams Realty The content relating to real estate for sale on this web site comes in part from the IDX program of the RMLS. of Portland, Oregon. Real estate listings held by brokerage firms other than Pacific Rim Brokers are marked with the RMLS. logo, and detailed information about these properties includes the names of the listing brokers. Listing content is copyright © 2024 RMLS., Portland, Oregon. |