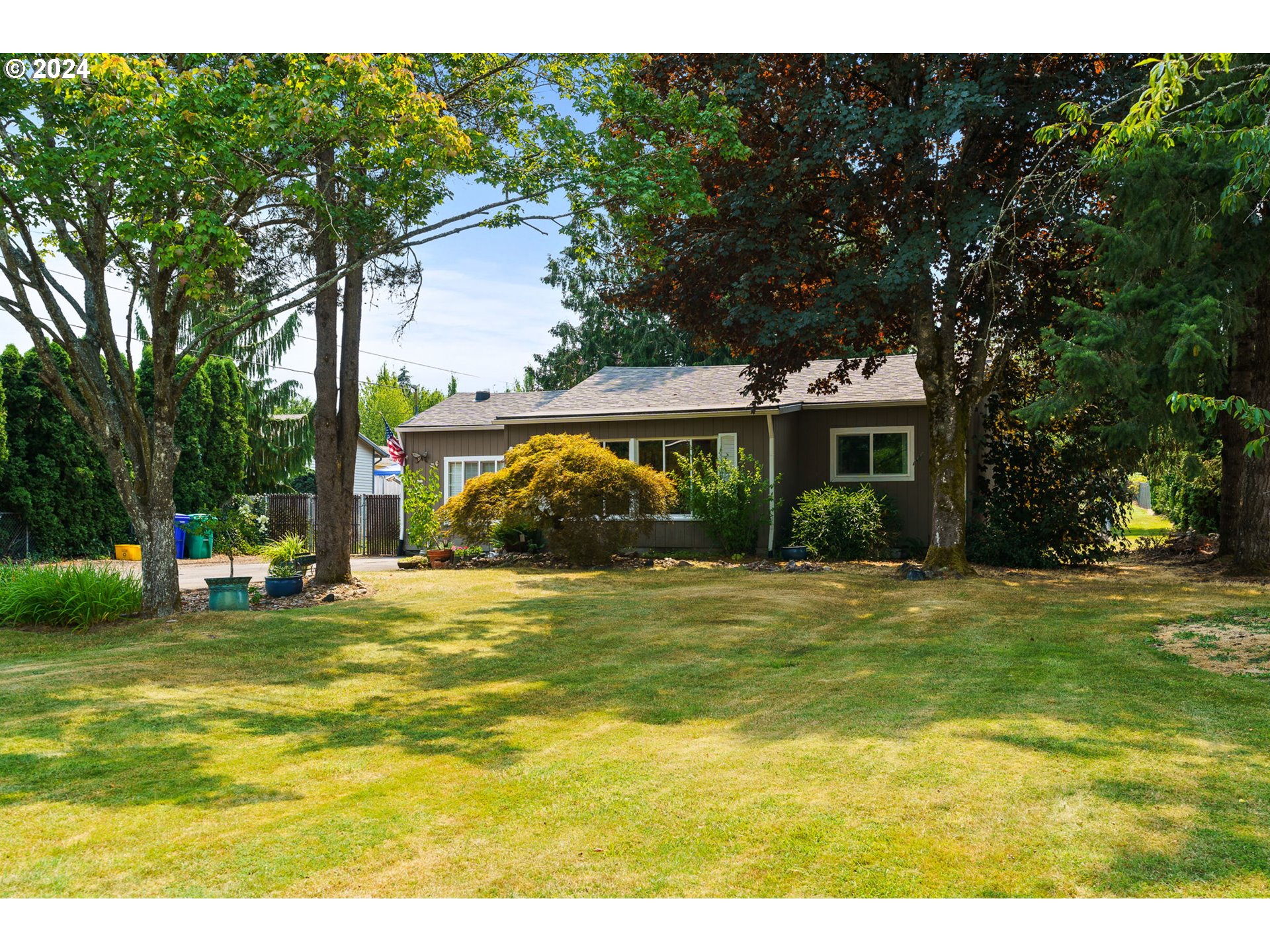Single Family for Sale: 4722 CHASE RD, Gresham, OR 97080

Room Features
Lot & Building Features
Community and Schools
Price History of 4722 CHASE RD, Gresham, OR
| Date | Name | Price | Difference |
|---|---|---|---|
| 10/25/2024 | Price Adjustment | $489,900 | 2.00% |
| 08/14/2024 | Listing Price | $499,900 | N/A |
*Information provided by REWS for your reference only. The accuracy of this information cannot be verified and is not guaranteed. |
Comparable Properties Sold Near By

4722 CHASE RD (MLS #24350577) is a 1 story, farmhouse single family home located in Gresham, OR. This single family home is 1,289 sqft and on a lot of 28,749 sqft (or 0.66 acres) with 3 bedrooms, 1 baths and is 76 years old. This property was listed on 08/14/2024 and has been priced for sale at $489,900.
Nearby zip codes are 97009, 97019, 97030, 97060 and 97089. This property neighbors other cities such as Boring, Corbett, Damascus, Troutdale and Wood Village.
Listing Last updated . Some properties which appear for sale on this web site may subsequently have sold or may no longer be available. Walk Score map and data provided by Walk Score. Google map provided by Google. Bing map provided by Microsoft Corporation. All information provided is deemed reliable but is not guaranteed and should be independently verified. Listing information courtesy of: eXp Realty, LLC The content relating to real estate for sale on this web site comes in part from the IDX program of the RMLS. of Portland, Oregon. Real estate listings held by brokerage firms other than Pacific Rim Brokers are marked with the RMLS. logo, and detailed information about these properties includes the names of the listing brokers. Listing content is copyright © 2024 RMLS., Portland, Oregon. |