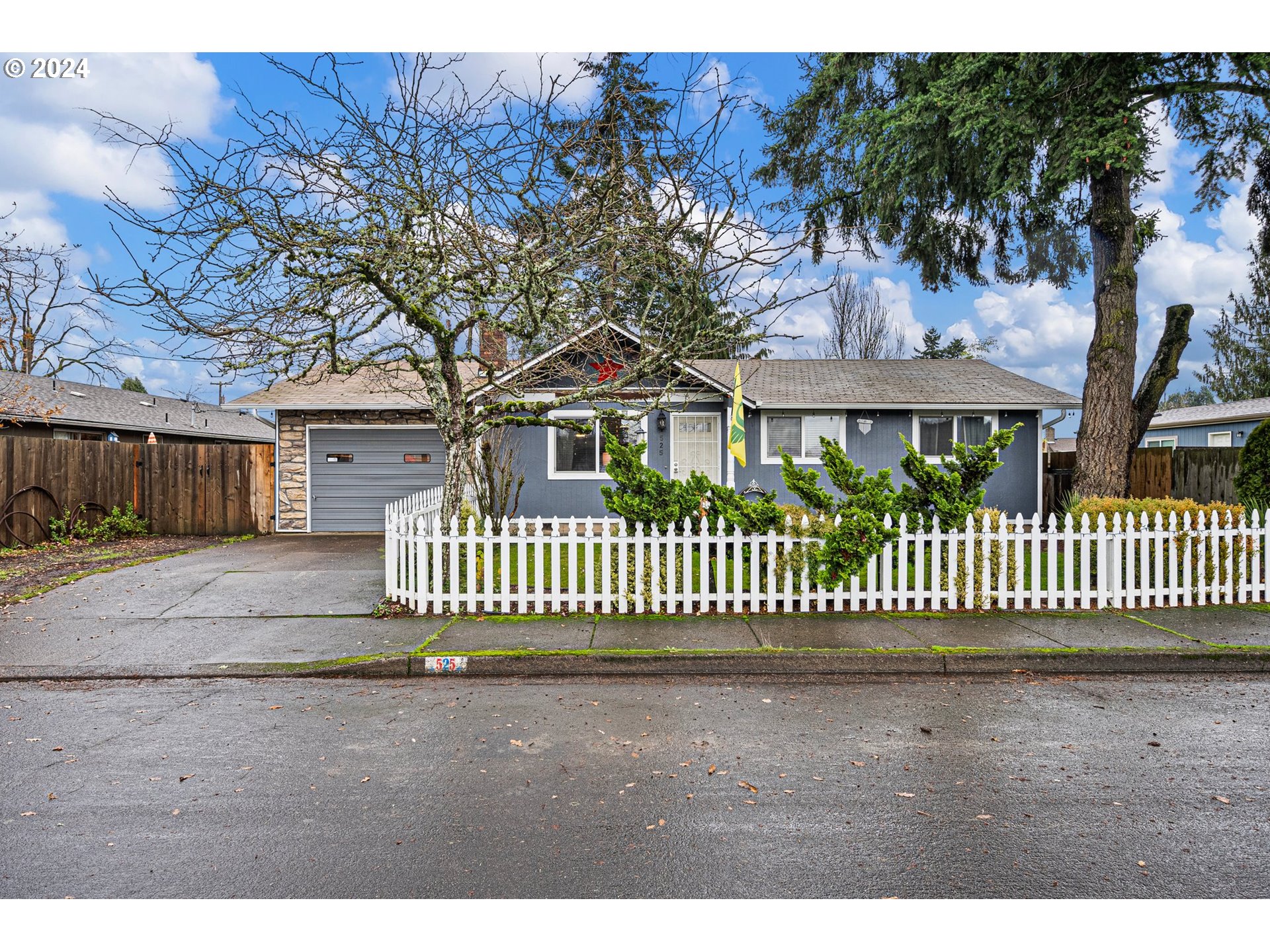Single Family for Sale: 525 35TH ST, Springfield, OR 97478

Room Features
Lot & Building Features
Community and Schools
Price History of 525 35TH ST, Springfield, OR
| Date | Name | Price | Difference |
|---|---|---|---|
| 12/19/2024 | Listing Price | $415,000 | N/A |
*Information provided by REWS for your reference only. The accuracy of this information cannot be verified and is not guaranteed. |
Comparable Properties Sold Near By
525 35TH ST (MLS #24138221) is a 1 story single family home located in Springfield, OR. This single family home is 1,356 sqft and on a lot of 6,098 sqft (or 0.14 acres) with 3 bedrooms, 1 baths and is 53 years old. This property was listed on 12/19/2024 and has been priced for sale at $415,000.
Nearby zip codes are 97304, 97401, 97403, 97405 and 97477. This property neighbors other cities such as Creswell, Eugene, Pleasant Hill and Salem.
Listing Last updated . Some properties which appear for sale on this web site may subsequently have sold or may no longer be available. Walk Score map and data provided by Walk Score. Google map provided by Google. Bing map provided by Microsoft Corporation. All information provided is deemed reliable but is not guaranteed and should be independently verified. Listing information courtesy of: Pro Realty The content relating to real estate for sale on this web site comes in part from the IDX program of the RMLS. of Portland, Oregon. Real estate listings held by brokerage firms other than Pacific Rim Brokers are marked with the RMLS. logo, and detailed information about these properties includes the names of the listing brokers. Listing content is copyright © 2024 RMLS., Portland, Oregon. |
