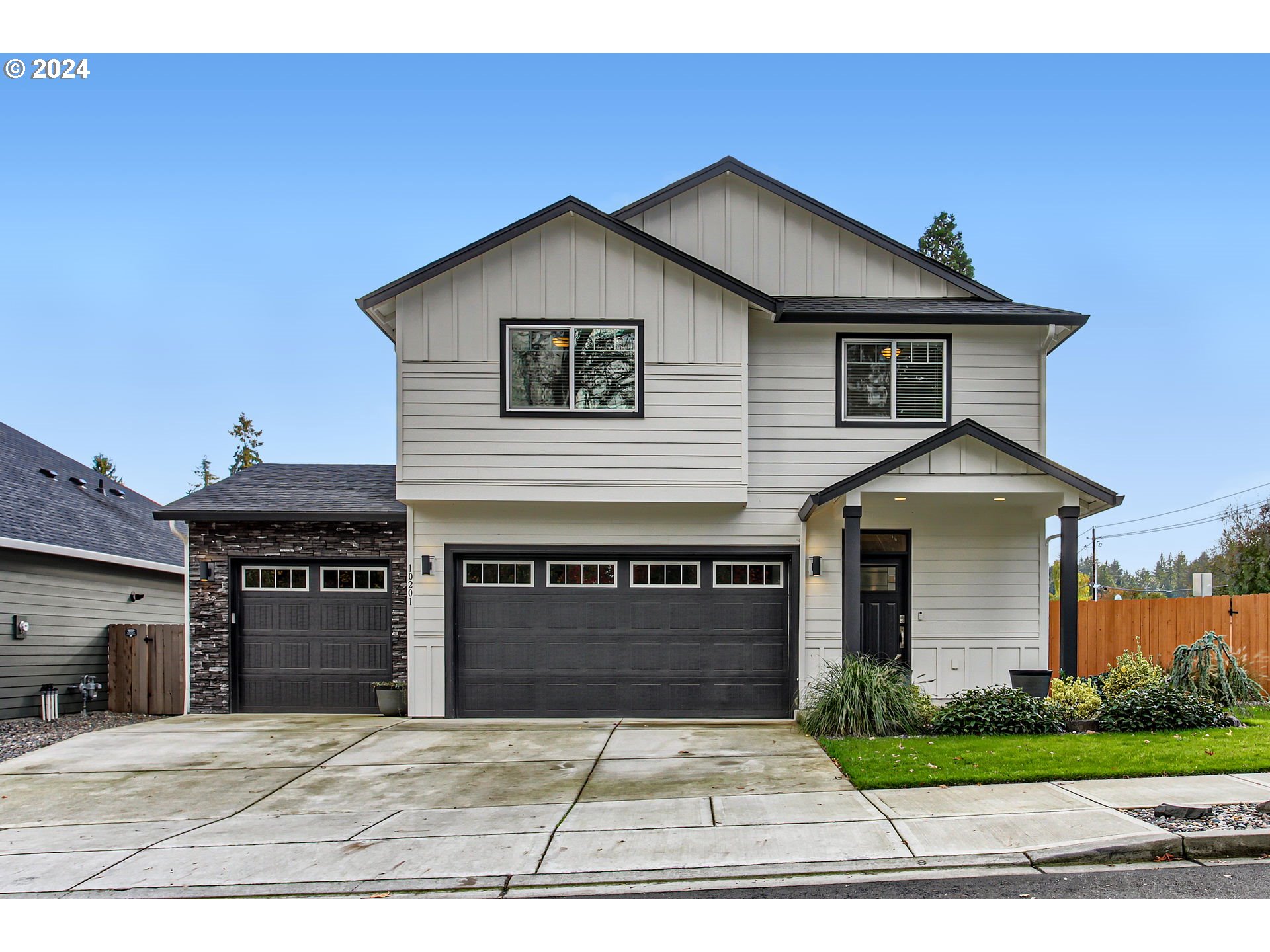Single Family for Sale: 10201 63RD PL, Vancouver, WA 98662

Room Features
Lot & Building Features
Community and Schools
Price History of 10201 63RD PL, Vancouver, WA
| Date | Name | Price | Difference |
|---|---|---|---|
| 10/30/2024 | Listing Price | $741,000 | N/A |
*Information provided by REWS for your reference only. The accuracy of this information cannot be verified and is not guaranteed. |
Comparable Properties Sold Near By

10201 63RD PL (MLS #24032836) is a 2 story, craftsman single family home located in Vancouver, WA. This single family home is 2,154 sqft and on a lot of 7,405 sqft (or 0.17 acres) with 4 bedrooms, 3 baths and is 4 years old. This property was listed on 10/30/2024 and has been priced for sale at $741,000.
Nearby zip codes are 98660, 98661, 98664, 98682 and 98684. This property neighbors other cities such as Brush Prairie.
Listing Last updated . Some properties which appear for sale on this web site may subsequently have sold or may no longer be available. Walk Score map and data provided by Walk Score. Google map provided by Google. Bing map provided by Microsoft Corporation. All information provided is deemed reliable but is not guaranteed and should be independently verified. Listing information courtesy of: Berkshire Hathaway HomeServices NW Real Estate The content relating to real estate for sale on this web site comes in part from the IDX program of the RMLS. of Portland, Oregon. Real estate listings held by brokerage firms other than Pacific Rim Brokers are marked with the RMLS. logo, and detailed information about these properties includes the names of the listing brokers. Listing content is copyright © 2024 RMLS., Portland, Oregon. |