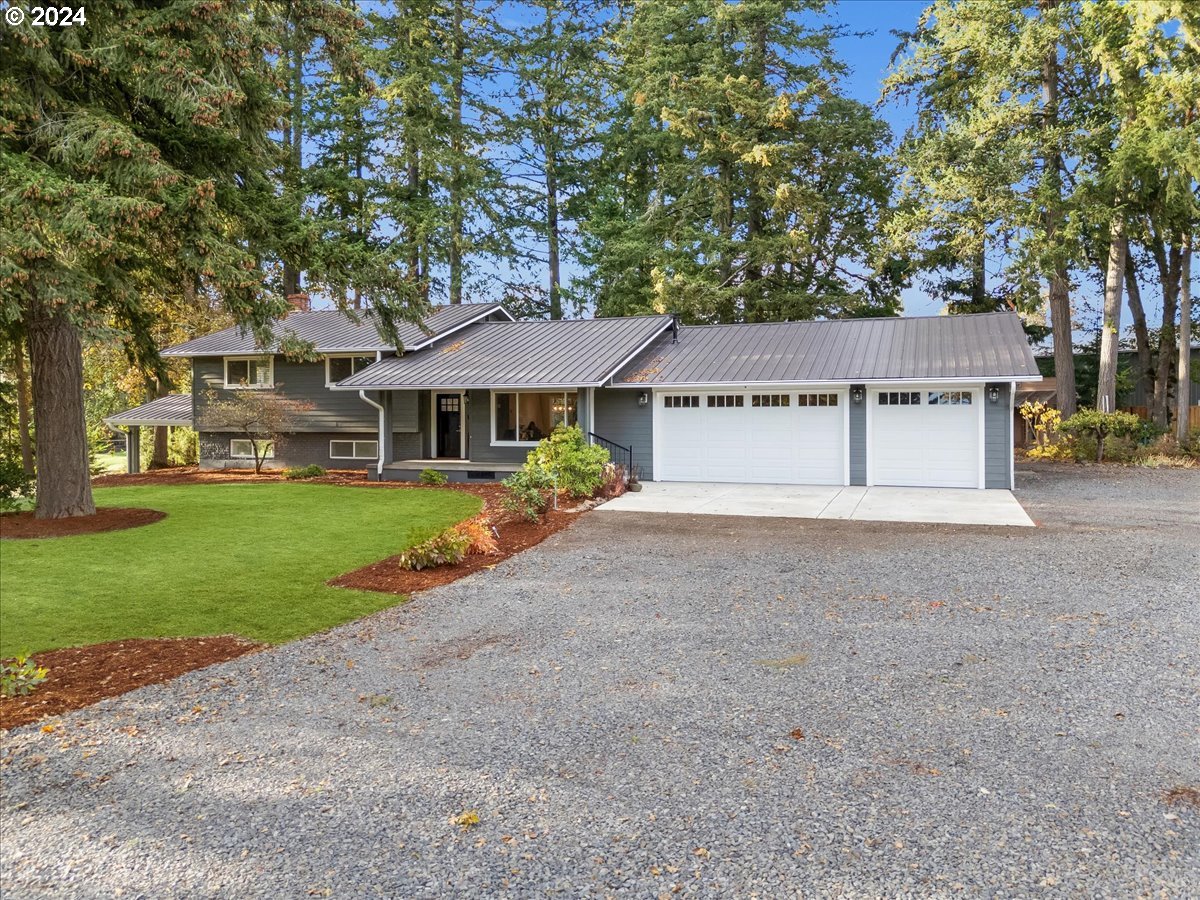Single Family for Sale: 24335 DIERDORFF RD, Hillsboro, OR 97124

Room Features
Lot & Building Features
Community and Schools
Price History of 24335 DIERDORFF RD, Hillsboro, OR
| Date | Name | Price | Difference |
|---|---|---|---|
| 11/15/2024 | Listing Price | $1,349,900 | N/A |
*Information provided by REWS for your reference only. The accuracy of this information cannot be verified and is not guaranteed. |
Comparable Properties Sold Near By

24335 DIERDORFF RD (MLS #24432118) is a tri level single family home located in Hillsboro, OR. This single family home is 2,528 sqft and on a lot of 77,101 sqft (or 1.77 acres) with 4 bedrooms, 4 baths and is 53 years old. This property was listed on 11/15/2024 and has been priced for sale at $1,349,900.
Nearby zip codes are 97006, 97133, 97210, 97229 and 97231. This property neighbors other cities such as Aloha, Beaverton, North Plains and Portland.
Listing Last updated . Some properties which appear for sale on this web site may subsequently have sold or may no longer be available. Walk Score map and data provided by Walk Score. Google map provided by Google. Bing map provided by Microsoft Corporation. All information provided is deemed reliable but is not guaranteed and should be independently verified. Listing information courtesy of: Cardinal Real Estate LLC The content relating to real estate for sale on this web site comes in part from the IDX program of the RMLS. of Portland, Oregon. Real estate listings held by brokerage firms other than Pacific Rim Brokers are marked with the RMLS. logo, and detailed information about these properties includes the names of the listing brokers. Listing content is copyright © 2024 RMLS., Portland, Oregon. |