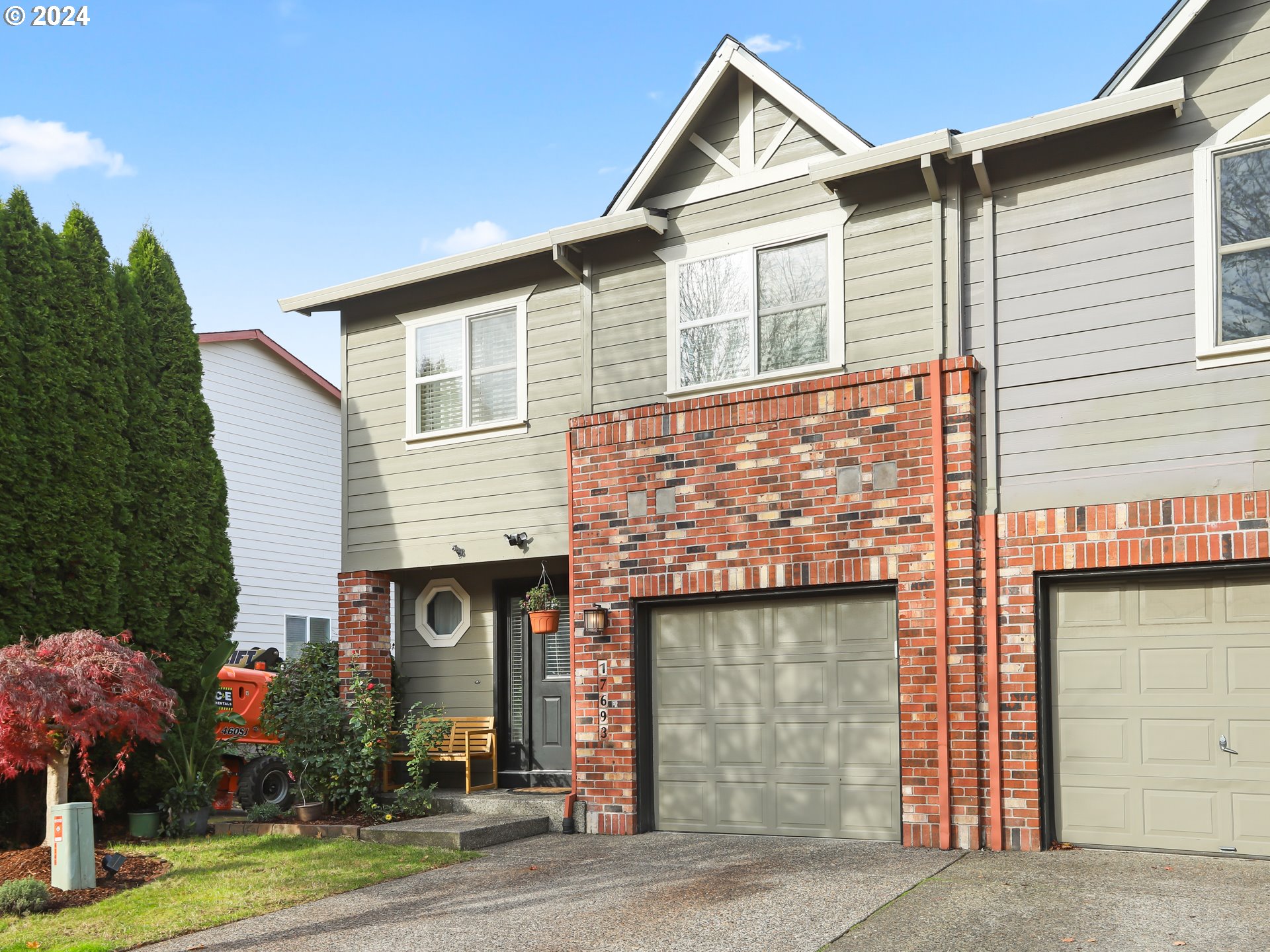Single Family for Sale: 17693 HEATHERWOOD LN, Sherwood, OR 97140

Room Features
Lot & Building Features
Community and Schools
Price History of 17693 HEATHERWOOD LN, Sherwood, OR
| Date | Name | Price | Difference |
|---|---|---|---|
| 11/13/2024 | Listing Price | $499,900 | N/A |
*Information provided by REWS for your reference only. The accuracy of this information cannot be verified and is not guaranteed. |
Comparable Properties Sold Near By

17693 HEATHERWOOD LN (MLS #24060418) is a townhouse single family home located in Sherwood, OR. This single family home is 1,988 sqft and on a lot of 2,178 sqft (or 0.05 acres) with 3 bedrooms, 3 baths and is 25 years old. This property was listed on 11/13/2024 and has been priced for sale at $499,900.
Nearby zip codes are 97062, 97070, 97132, 97223 and 97224. This property neighbors other cities such as King City, Newberg, Tigard, Tualatin and Wilsonville.
Listing Last updated . Some properties which appear for sale on this web site may subsequently have sold or may no longer be available. Walk Score map and data provided by Walk Score. Google map provided by Google. Bing map provided by Microsoft Corporation. All information provided is deemed reliable but is not guaranteed and should be independently verified. Listing information courtesy of: Premiere Property Group, LLC The content relating to real estate for sale on this web site comes in part from the IDX program of the RMLS. of Portland, Oregon. Real estate listings held by brokerage firms other than Pacific Rim Brokers are marked with the RMLS. logo, and detailed information about these properties includes the names of the listing brokers. Listing content is copyright © 2024 RMLS., Portland, Oregon. |