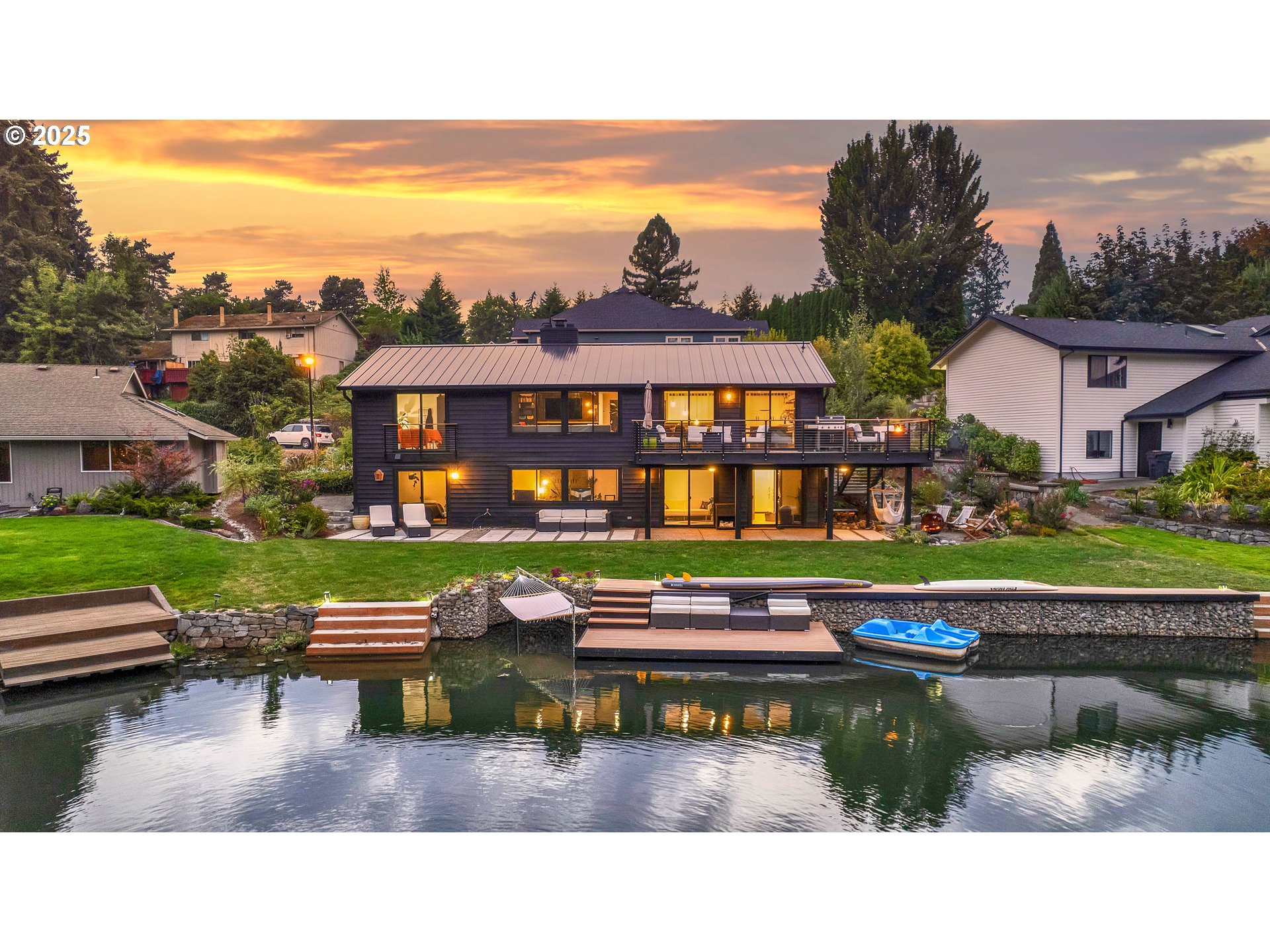Single Family for Sale: 12522 123RD AVE, Tigard, OR 97223

Room Features
Lot & Building Features
Community and Schools
Price History of 12522 123RD AVE, Tigard, OR
| Date | Name | Price | Difference |
|---|---|---|---|
| 01/09/2025 | Listing Price | $1,125,000 | N/A |
*Information provided by REWS for your reference only. The accuracy of this information cannot be verified and is not guaranteed. |
Comparable Properties Sold Near By

12522 123RD AVE (MLS #738041818) is a custom style, daylight ranch single family home located in Tigard, OR. This single family home is 2,820 sqft and on a lot of 9,583 sqft (or 0.22 acres) with 4 bedrooms, 3 baths and is 48 years old. This property was listed on 01/09/2025 and has been priced for sale at $1,125,000.
Nearby zip codes are 97007, 97008, 97062, 97140 and 97224. This property neighbors other cities such as Beaverton, King City, Portland, Sherwood and Tualatin.
Listing Last updated . Some properties which appear for sale on this web site may subsequently have sold or may no longer be available. Walk Score map and data provided by Walk Score. Google map provided by Google. Bing map provided by Microsoft Corporation. All information provided is deemed reliable but is not guaranteed and should be independently verified. Listing information courtesy of: Cascade Hasson Sotheby's International Realty The content relating to real estate for sale on this web site comes in part from the IDX program of the RMLS. of Portland, Oregon. Real estate listings held by brokerage firms other than Pacific Rim Brokers are marked with the RMLS. logo, and detailed information about these properties includes the names of the listing brokers. Listing content is copyright © 2025 RMLS., Portland, Oregon. |