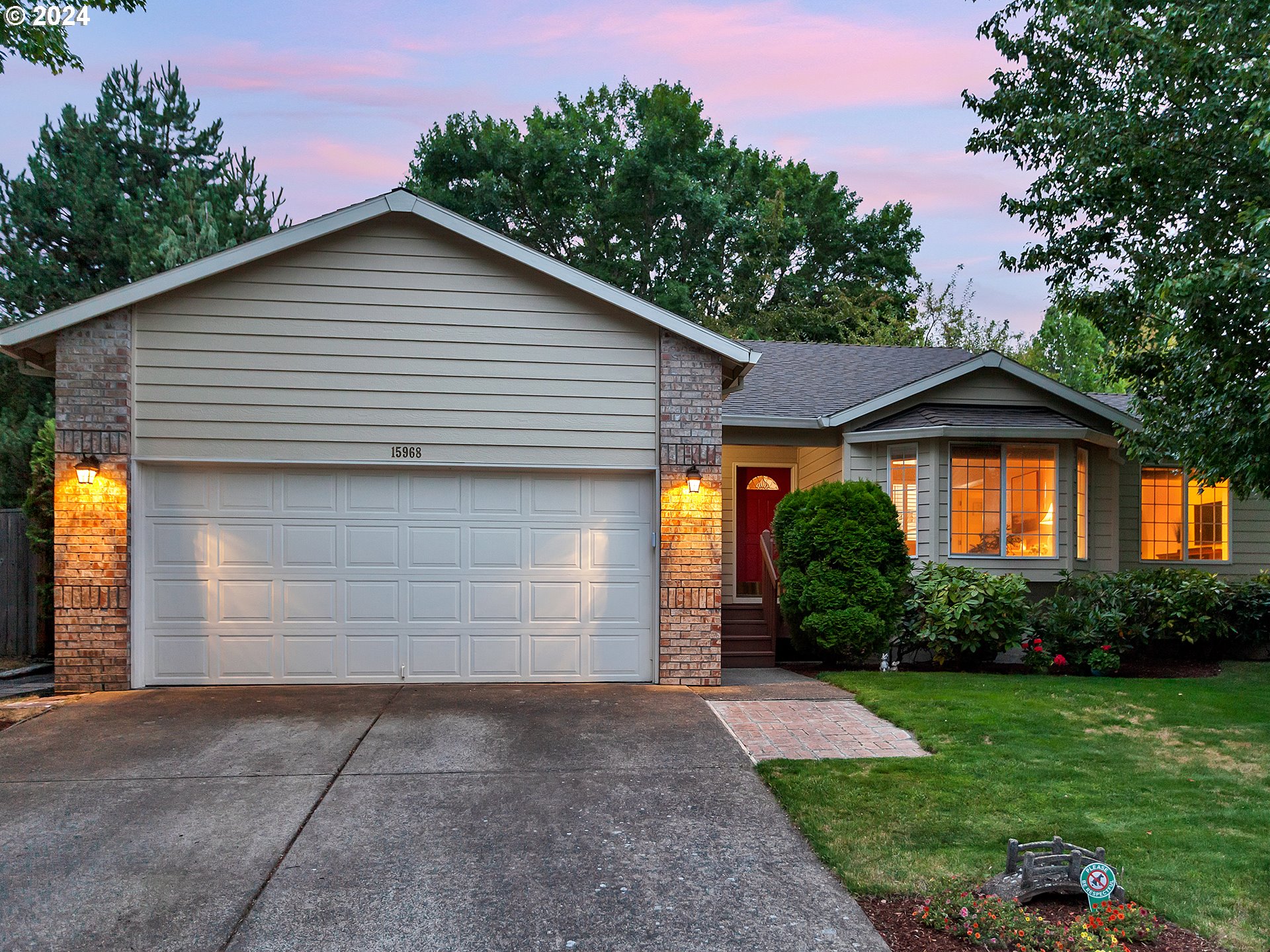Single Family for Sale: 15968 BRISTLECONE WAY, Tigard, OR 97223 SOLD

Room Features
Lot & Building Features
Community and Schools
Price History of 15968 BRISTLECONE WAY, Tigard, OR
| Date | Name | Price | Difference |
|---|---|---|---|
| 08/15/2024 | Listing Price | $575,000 | N/A |
*Information provided by REWS for your reference only. The accuracy of this information cannot be verified and is not guaranteed. |

Listing Last updated . Some properties which appear for sale on this web site may subsequently have sold or may no longer be available. Walk Score map and data provided by Walk Score. Google map provided by Google. Bing map provided by Microsoft Corporation. All information provided is deemed reliable but is not guaranteed and should be independently verified. Listing information courtesy of: Premiere Property Group, LLC The content relating to real estate for sale on this web site comes in part from the IDX program of the RMLS. of Portland, Oregon. Real estate listings held by brokerage firms other than Pacific Rim Brokers are marked with the RMLS. logo, and detailed information about these properties includes the names of the listing brokers. Listing content is copyright © 2025 RMLS., Portland, Oregon. |